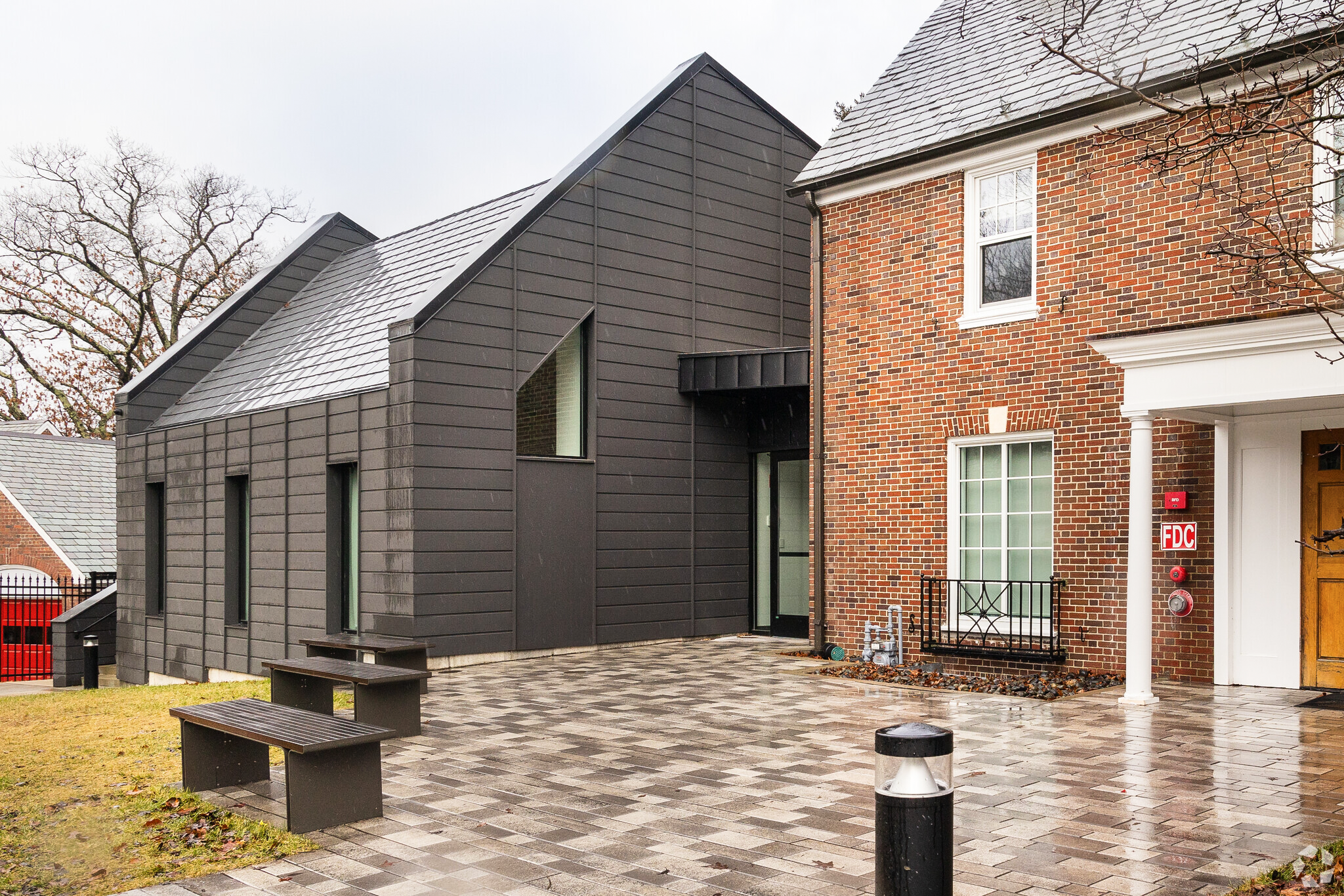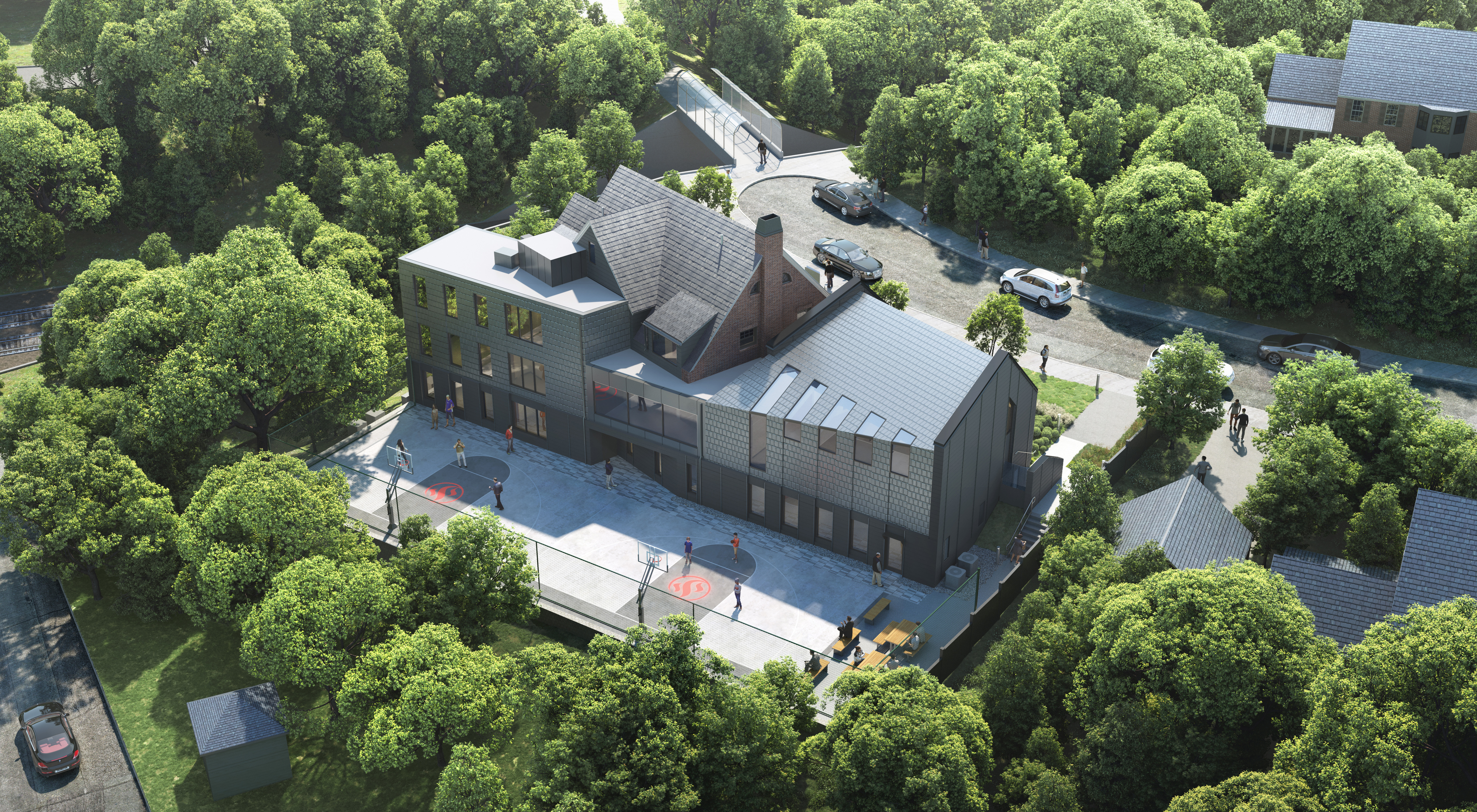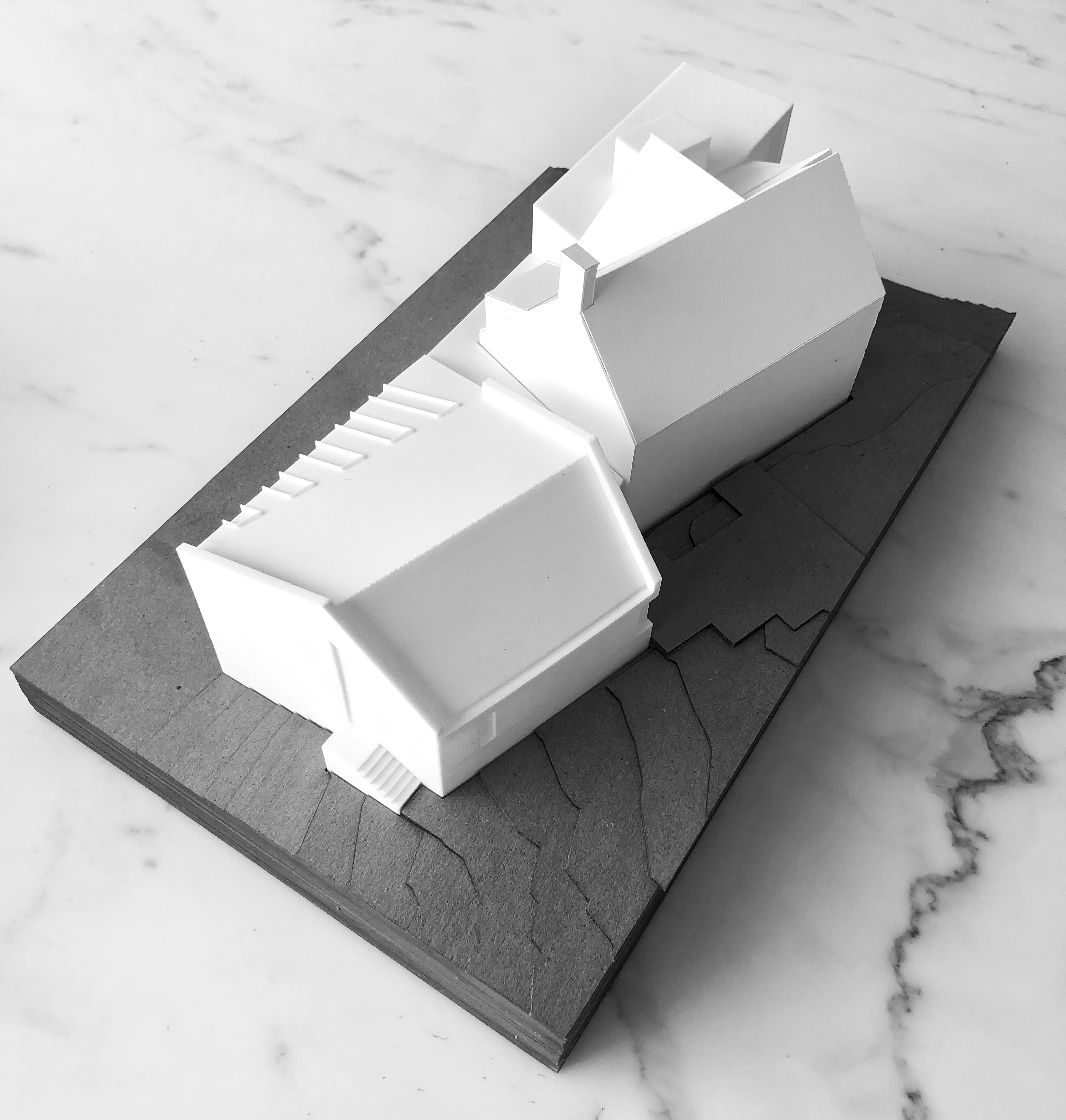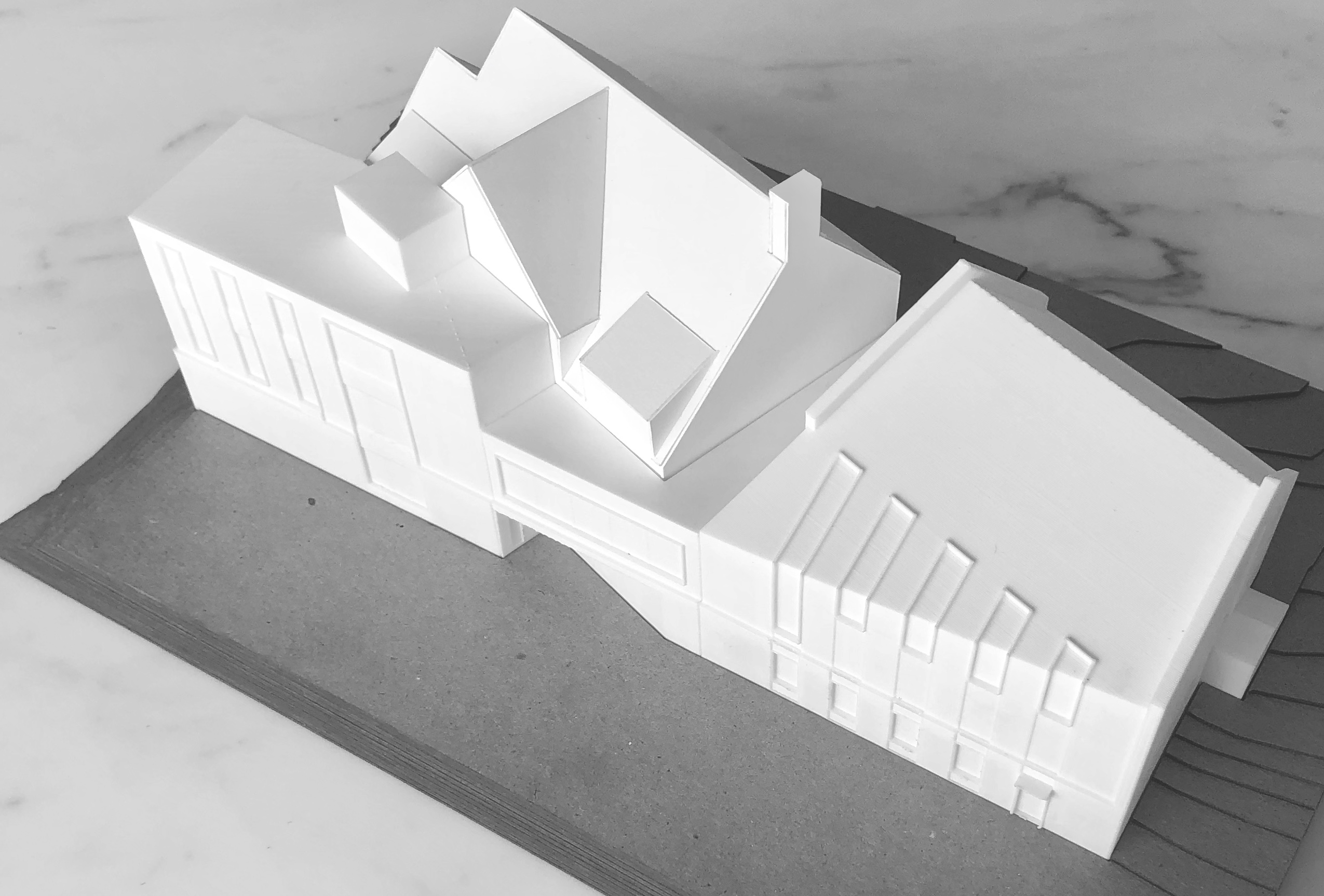
Yeshiva Ohr Yisrael
Boston, MA
Augmenting residential typology to maximize every square foot of lot.
A central corridor, elevator, classrooms, lunch room, and science lab were added to this residential home occupied by the Yeshiva. A new Beit Midrash prayer space with architectural skylight windows breaking the sloping eave was created, with the one anomalous window facing Jerusalem.
A central corridor, elevator, classrooms, lunch room, and science lab were added to this residential home occupied by the Yeshiva. A new Beit Midrash prayer space with architectural skylight windows breaking the sloping eave was created, with the one anomalous window facing Jerusalem.
Client: Yeshiva Ohr Yisrael
Completed: 2021
Services: Architecture, Construction
Completed: 2021
Services: Architecture, Construction






︎︎︎
