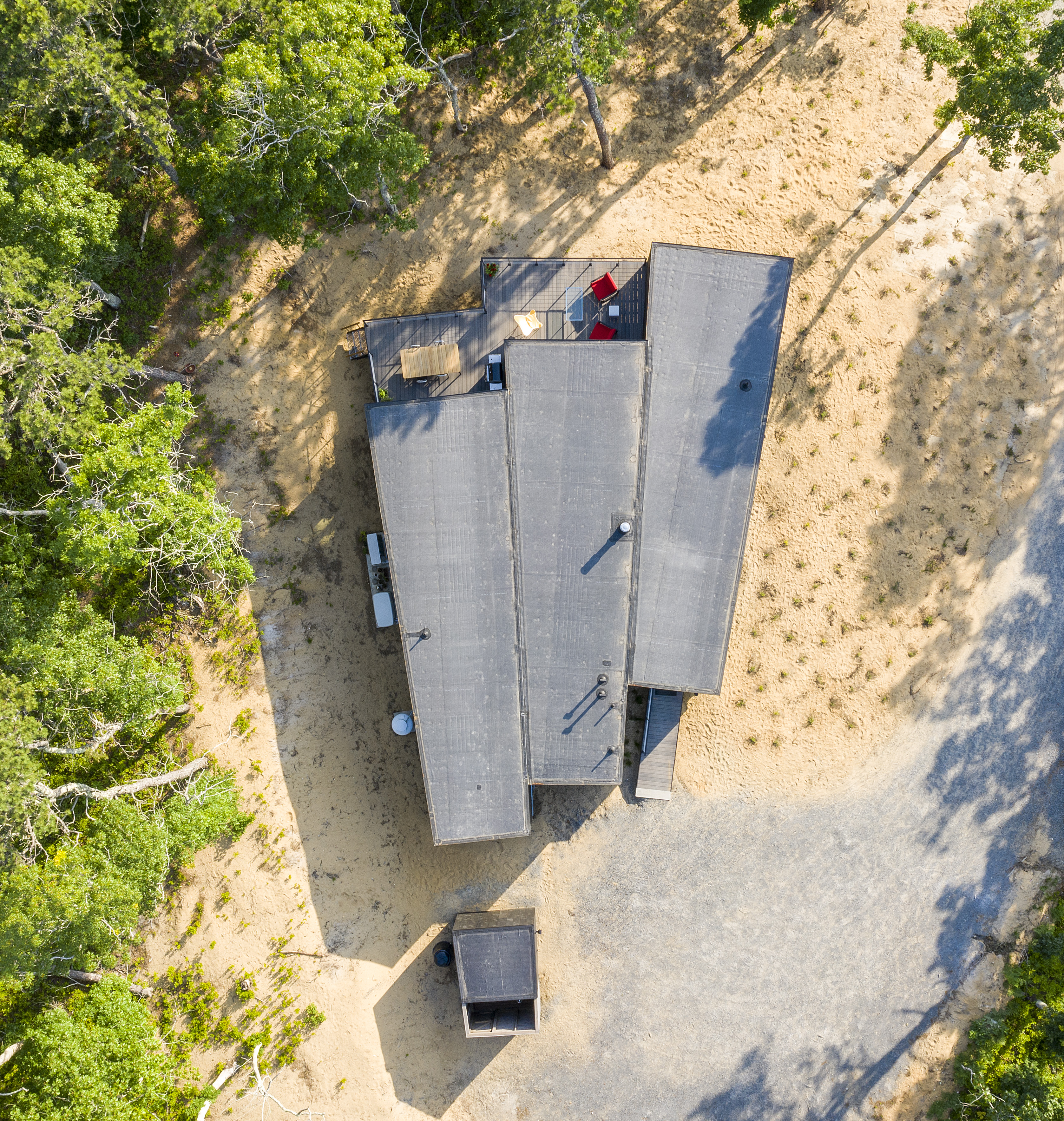
Warp House
Wellfleet, MA
Using prefab technology to bring the tradition of Cape-Cod experimental houses forward into the 21st Century
Warp House uses offsite fabrication and an integrated architecture and construction approach to bring the tradition of Cape Cod experimental houses forward into the 21st century. The prefab method was selected based on the remote nature of the site and the goal of minimizing onsite construction duration - but also as a reaction to the rigorous grid and modular characteristics of many mid-century Cape Cod experimental houses, such as the nearby Hatch Cottage by Jack Hall.
Built for a photographer and graphic artist, the house is a series of tapering tubes fanning out and floating over the ground, providing serial views of the wooded site high in the hills near the ocean.
Client: Private
Size: 1,800 square feet
Completion Date: 2019
Services: Architecture, Construction
Size: 1,800 square feet
Completion Date: 2019
Services: Architecture, Construction

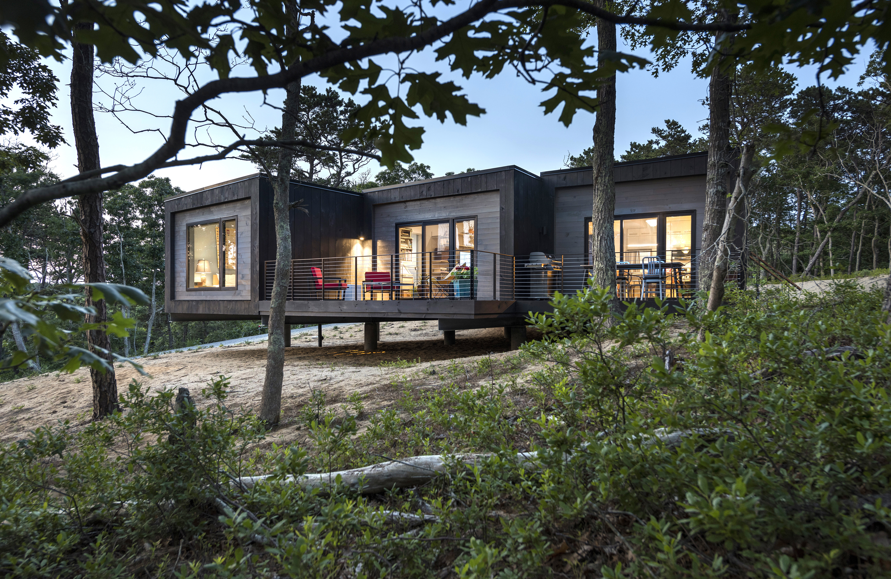


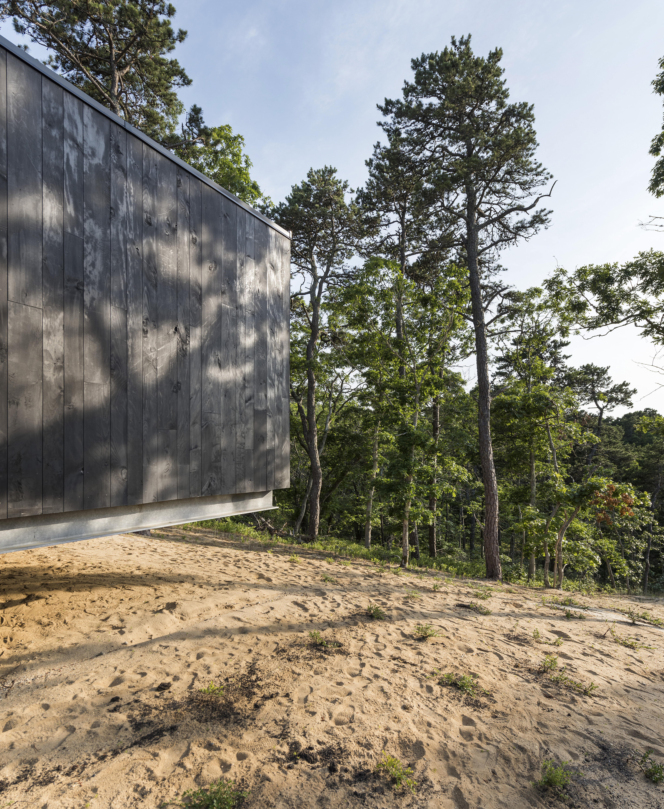


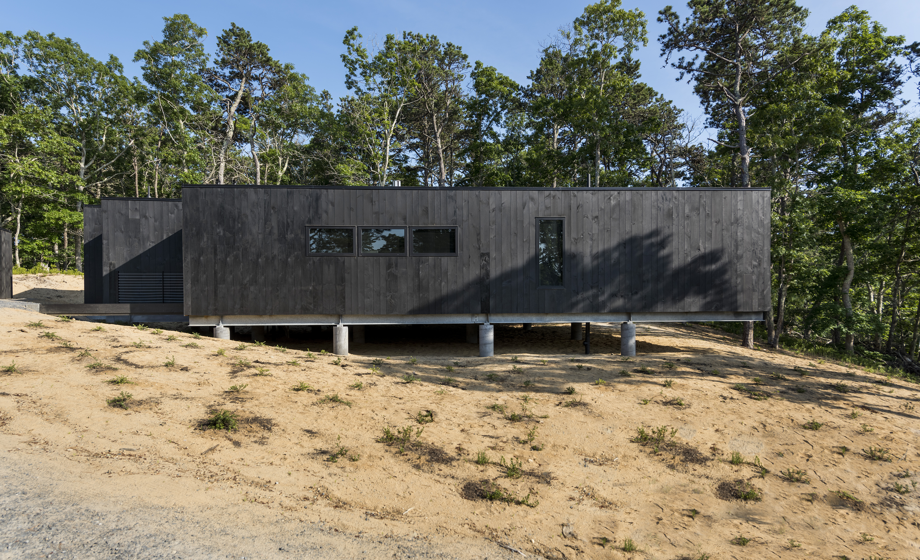

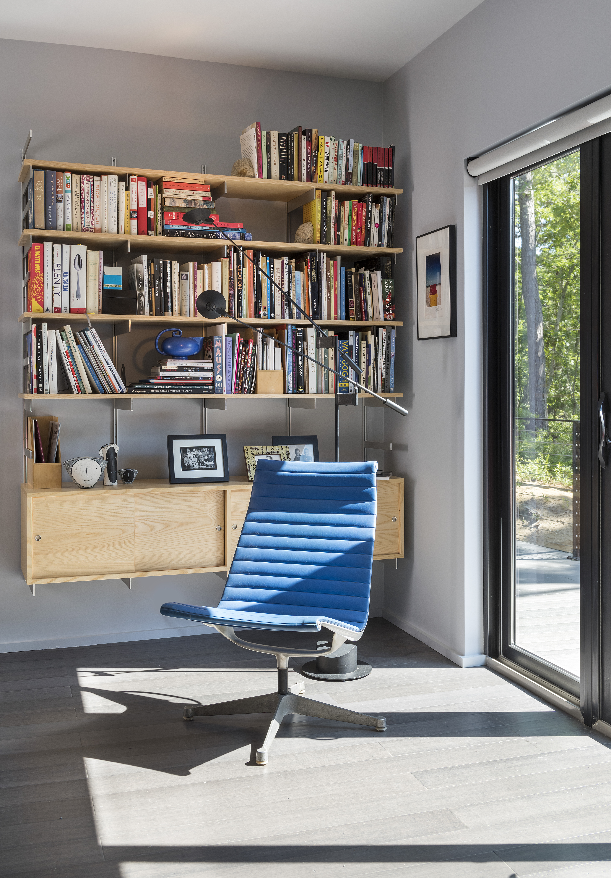
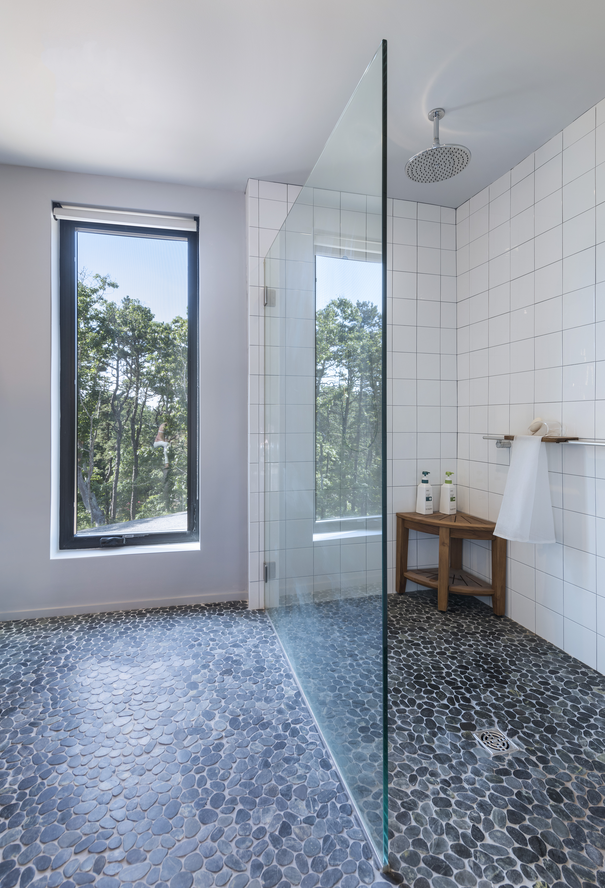
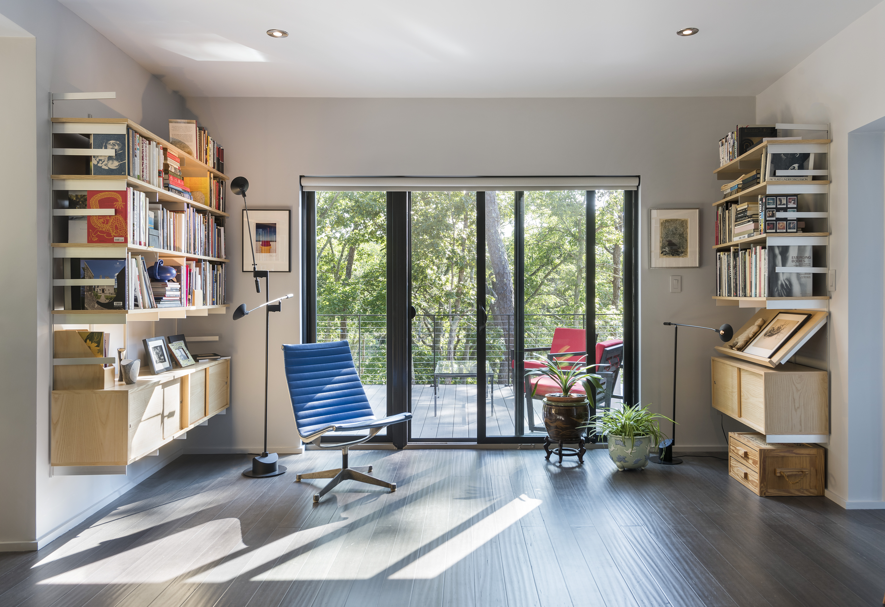

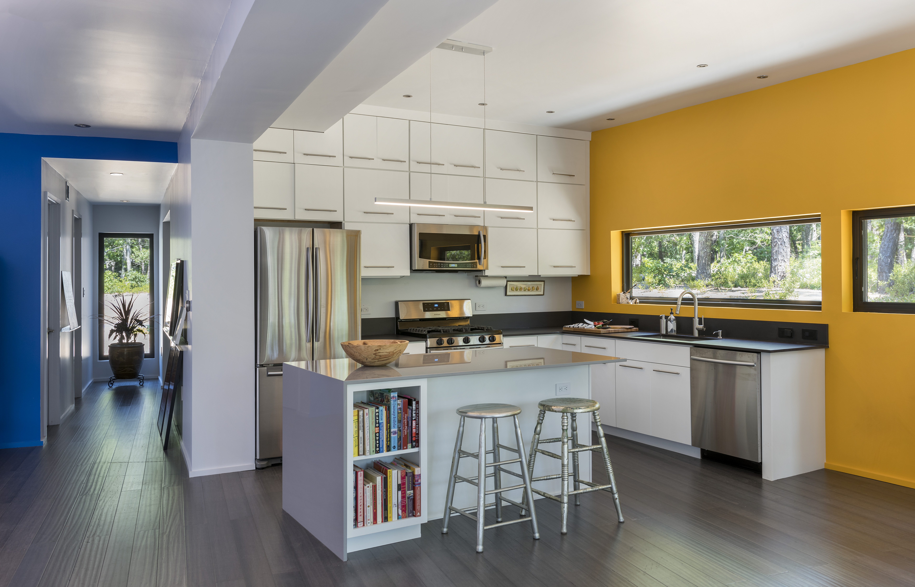


︎︎︎
