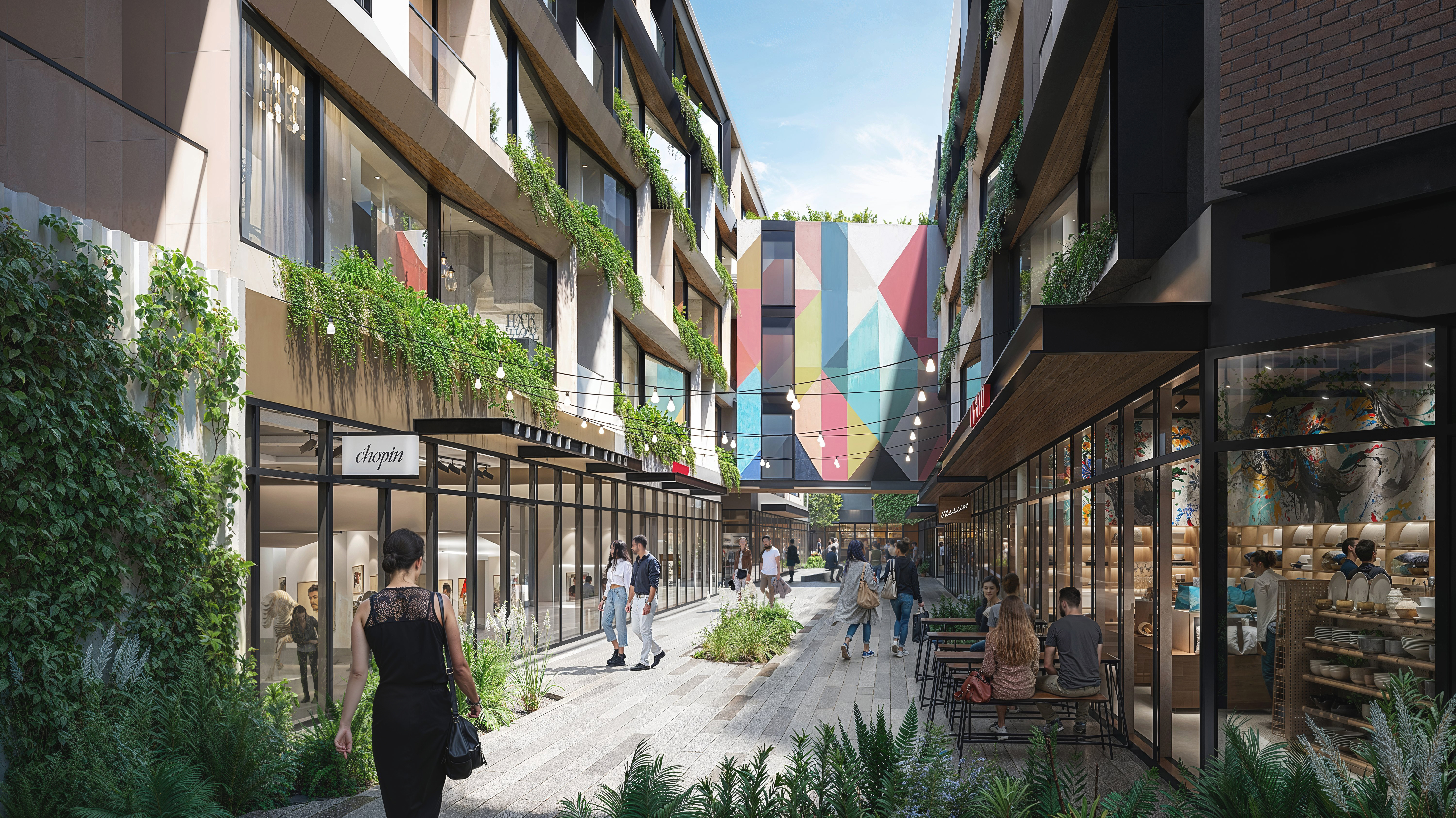
Providence Art & Design Center
Providence, RI
Supporting the mission of Innovation and Design
The Providence Art & Design Center includes 150 apartments, 25 Condominiums, a 50,000 square foot design center that foregrounds creative uses amongst a broad retail offering, and an inner pedestrian street with interior storefronts and landscape features.
The Design Center was designated as the preferred development proposal for Parcel 5 in the Providence I-195 Innovation and Design District.
The project was the only submission to include an affordable housing component, along with a mission statement: To create an Art & Design focused destination that provides housing, delivers on the mission of the 195 Innovation and Design District, and maximizes the creative capital concentrated in the city of Providence.
The project is a Joint Venture of Wade Keating and 100% women-owned Ionic Development.
![]()
![]()
The Providence Art & Design Center includes 150 apartments, 25 Condominiums, a 50,000 square foot design center that foregrounds creative uses amongst a broad retail offering, and an inner pedestrian street with interior storefronts and landscape features.
The Design Center was designated as the preferred development proposal for Parcel 5 in the Providence I-195 Innovation and Design District.
The project was the only submission to include an affordable housing component, along with a mission statement: To create an Art & Design focused destination that provides housing, delivers on the mission of the 195 Innovation and Design District, and maximizes the creative capital concentrated in the city of Providence.
The project is a Joint Venture of Wade Keating and 100% women-owned Ionic Development.


Client: Design Center Partners
Size: 275,000 sf
Services: Architecture, Development
Size: 275,000 sf
Services: Architecture, Development
︎︎︎
