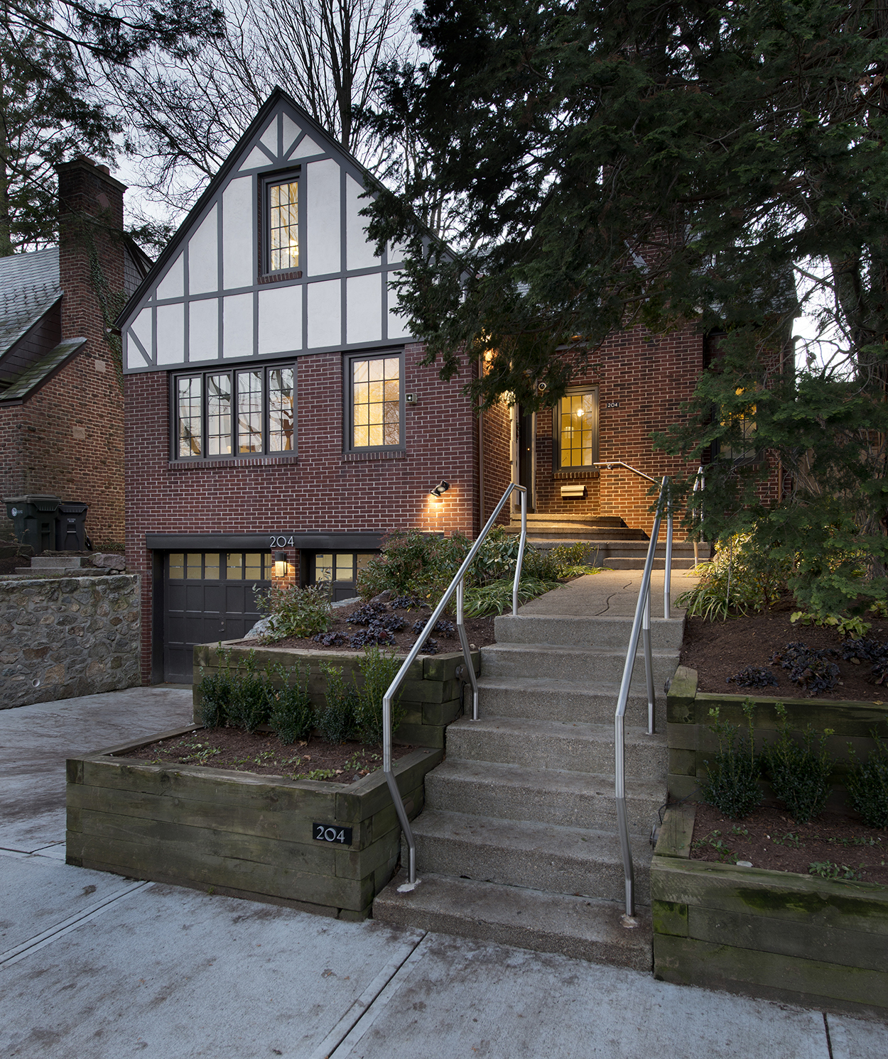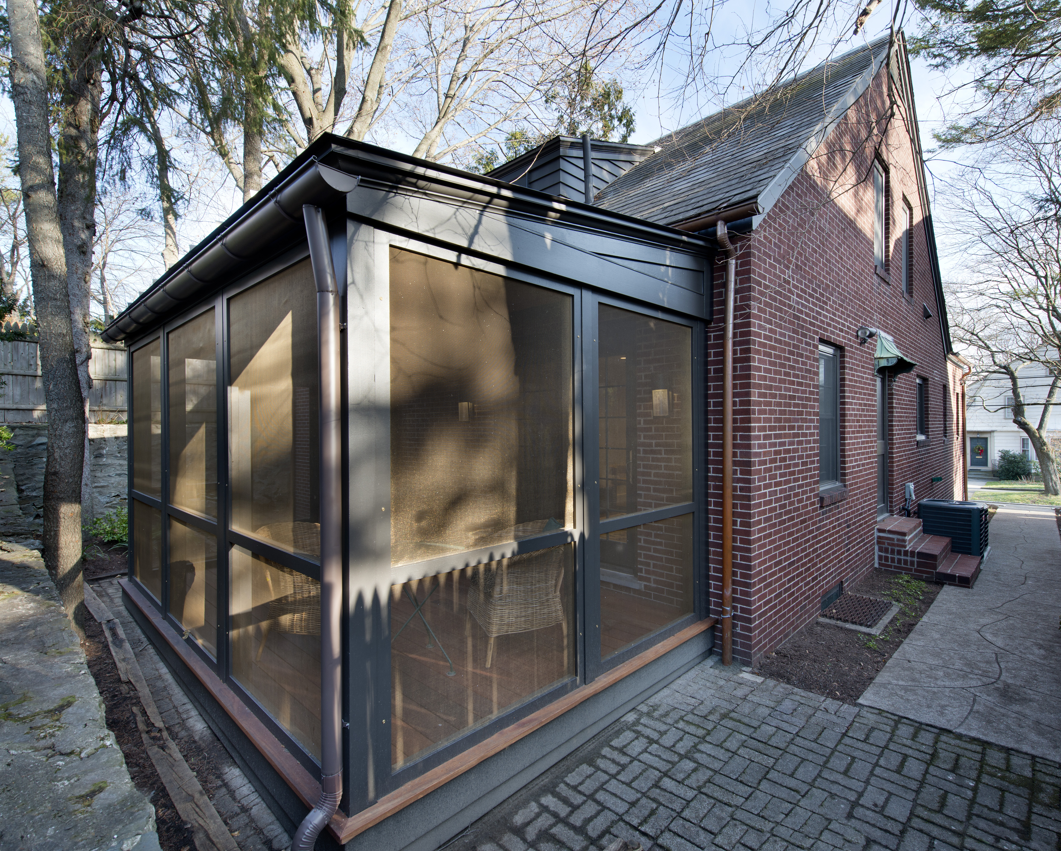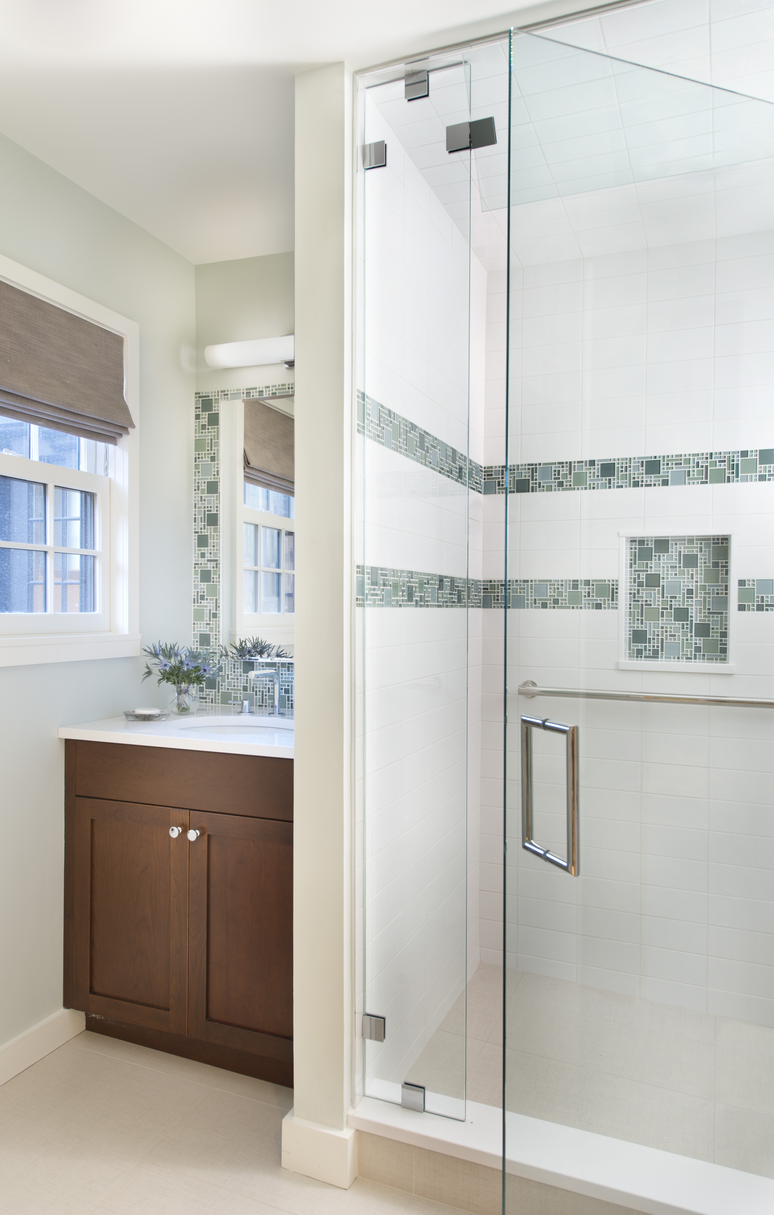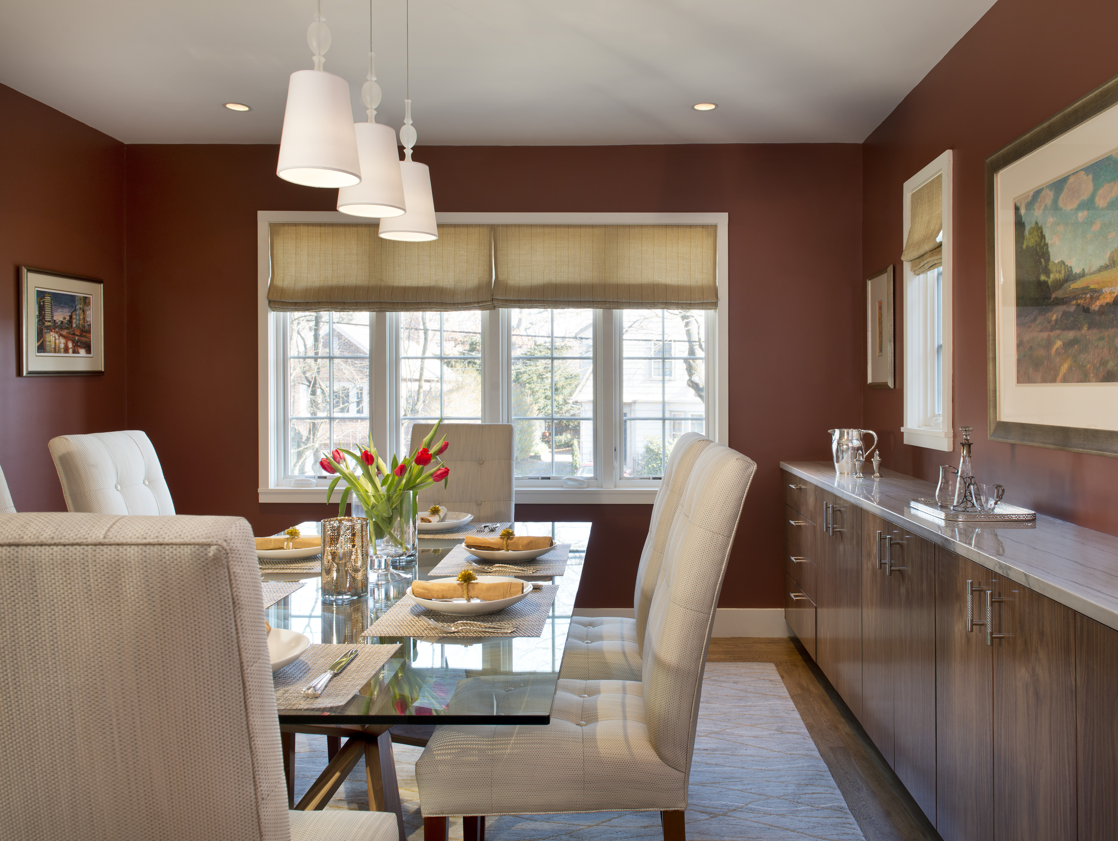
East Side Tudor
Providence, RI
Half Timber and Clinker Brick Meet Contemporary Comfort
Gut renovation of an existing tudor-style residence on the East Side of Providence, featuring restoration of the exterior half-timber assemblies, wire-struck and clinker brick, slate roofs, copper flashings and gutters. An open floor-plan concept was introduced, along with a building extension to include an exterior screened porch, extensive landscape and hardscape package, new MEP’s and backup generator system.
Gut renovation of an existing tudor-style residence on the East Side of Providence, featuring restoration of the exterior half-timber assemblies, wire-struck and clinker brick, slate roofs, copper flashings and gutters. An open floor-plan concept was introduced, along with a building extension to include an exterior screened porch, extensive landscape and hardscape package, new MEP’s and backup generator system.
Client: Private
Size: 1,800 square feet
Completion Date: 2010
Services: Architecture, Construction
With: Kelly Taylor Interior Design
Size: 1,800 square feet
Completion Date: 2010
Services: Architecture, Construction
With: Kelly Taylor Interior Design








︎︎︎
